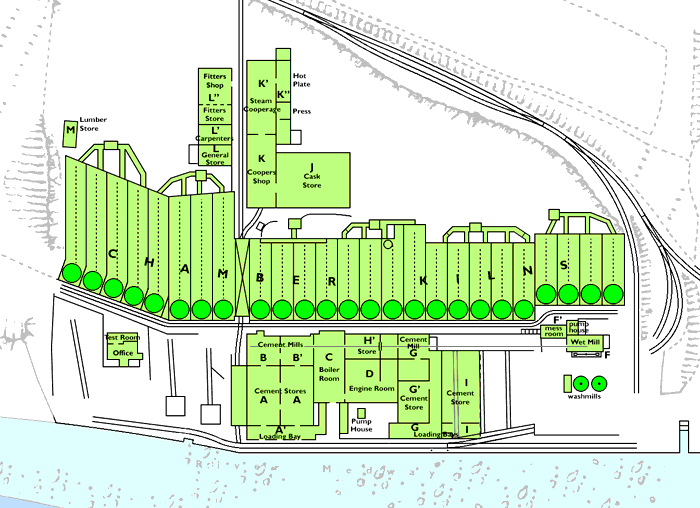At the time of the APCM takeover, the plant was assessed for building insurance. In the Rochester Bridge Commissioners' Archive, item E14/01/117 includes a schedule and plan. The schedule describes the plant with reference to the sketch plan. The details from the latter have been re-drawn on the Ordnance survey map.
 Base map courtesy of the National Library of Scotland. View in higher definition.
Base map courtesy of the National Library of Scotland. View in higher definition.
Proposal for Insurance in the Kent Fire Office of the various Buildings of Cement Works, Cooperage & Workshops, known as the "Quarry Cement Works", at Frindsbury near Rochester in the occupation of Messrs J. Bazley White & Bros., & belonging to the Wardens and Commonalty of Rochester Bridge.
| section | £. s. d. |
|---|---|
| On the Building of Dry Mill, Cement Store & Loading Shed, all continuing, marked AA'.BB' on plan - A, B & B' Brick & Slate, A' Timber, W.Bd. & Felt | 1300-0-0 |
| On the Building Boiler & Engine House & Store marked C, D & H'; adjoining the last - Brick & Slate | 800-0-0 |
| On the Building Office & Testing Room marked E on plan, detatched - Brick and Slate | 200-0-0 |
| On the Buildings of Wet Mill, Brick & Slate, & Workmen's Mass Room, Brick & Iron, marked F & F' on Plan - detached | 300-0-0 |
| On the Building of Dry Mill & Loading Shed marked G & G' on Plan adjoining D & H' - G Brick & Slate, G' Brick & Slate & Brick & Iron | 700-0-0 |
| On Buildings all continuing marked J, K, K', K'' on Plan & occupied as follows:- J, Barrel Store, Concrete & all iron roof K, Cooperage, concrete & timber *iron roof K', Steam Cooperage, concrete & timber & iron roof K'', Drying Room, concrete & timber & iron roof | 750-0-0 |
| On General Store, marked L, Brick & Concrete & iron | 50-0-0 |
| On Carpenters' Shop, marked L', Brick & Concrete & iron | 30-0-0 |
| On Oil Store adjoining, Brick & Iron | 20-0-0 |
| On Engineers' Shop, marked L'', Brick & Concrete & iron | 60-0-0 |
| On detached Lumber Store, marked M, Timber, W.Bd. & corrugated Iron | 25-0-0 |
| On Roof over Tramway, Timber, W.Bd. & corrugated Iron | 40-0-0 |
| On Building of Cement Shed, marked I,I, Brick & Iron | 150-0-0 |
| 4425-0-0 |
(signed)
Rochester Aug 18th 1900